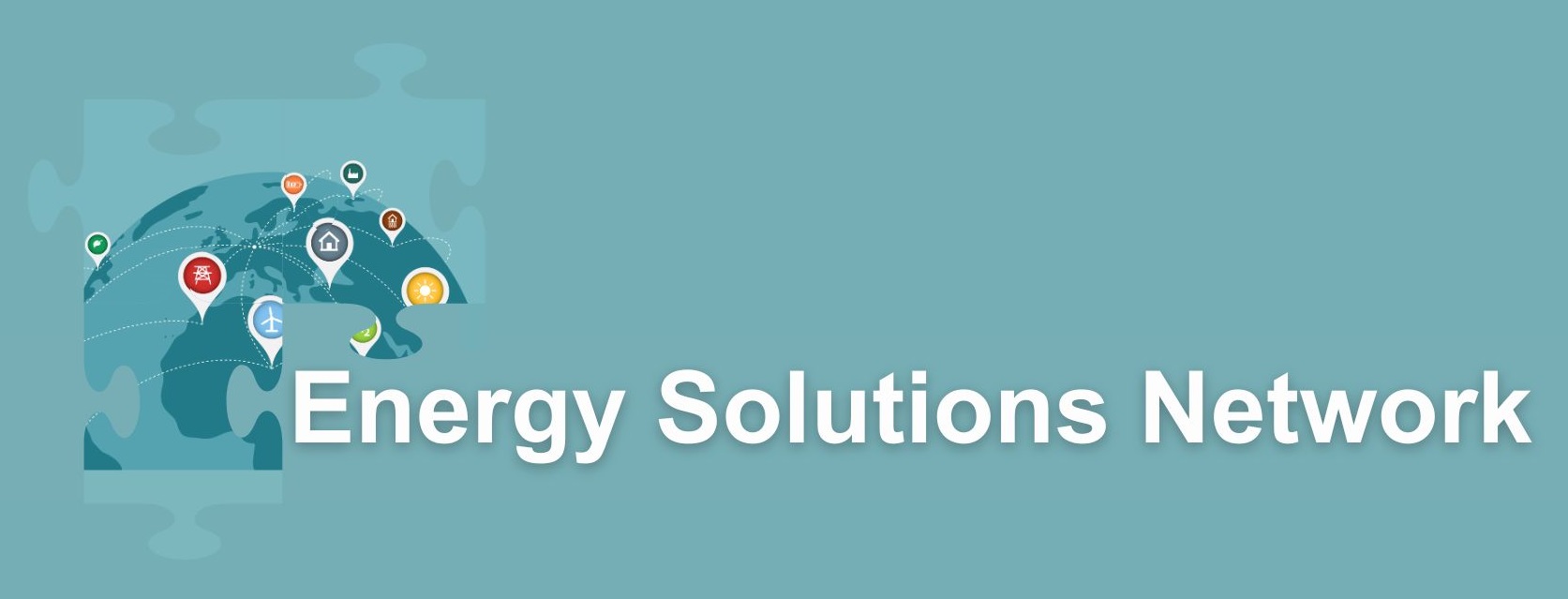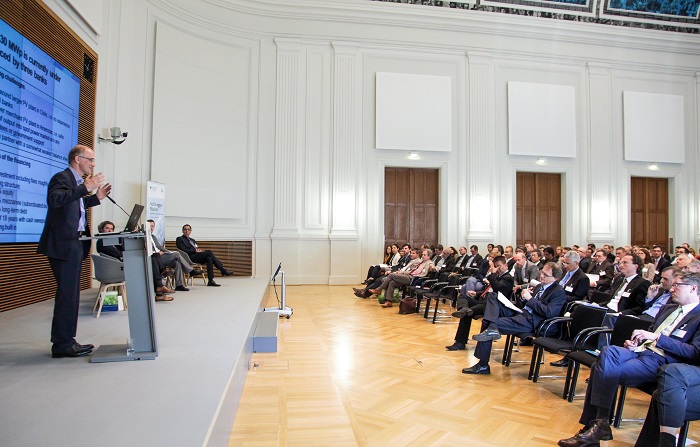Air-Passivhaus
Bungalow - 127 m², 4 rooms, kitchen, bath and technic room
Our houses are very weell insulated and therefore need only a small energy. It uses heat from the earth and from the air for free. ENERGY COSTS: ZERO The necessary electricity for the heat pump and ventilation create our passive houses by a photo voltaics which is mounted on the roof. Depending on the design and size, the photo voltaics generate so much electricity that the electric household appliance in house can be operated. Our houses no produce CO², because nothing is burned. The environment is protected and heating cost one (house) life long saved. Diagram "Energy savings from the old building up to plus-energy house":
Further information
-
External Link: http://www.air-passivhaus.de/Bilder/English/air-passivhaus%20Grafik%20englisch%20%20Alt-Nullenergiehaus,%2016.09.2009.pdf
Open detail view
3-family house with 325 m² living area
Our house is very well insulated and therefore need only a small energy. This design has a very high stability and is well used in earthquake areas. HEAT SUPPLY: 3 heat pumps (3-dwelling units) transfer the heat into a underfloor heating. A controlled ventilation ensures a pleasant romm air. In our passivehouse is no produced CO², because nothing is burned. WARMWATER: From the energy of the exhaust air is hot water generated. COOLING: During the summertime the heat pump and ventilation can woorks as a cooling system. Even for very warm countries our passive house is best qualified save mony and environment. HEALTS / ALLERGIES: Air-passivhaus is a healthy house, day and night is continuously ventilated. It does not occur high concentrations of pollutions by evaporation of furnitures, carpets, wallpaper ,paint and other household items.
Further information
-
External Link: http://www.air-passivhaus.de
Open detail view
Type: South Europe, 1-family passive house, 160 sqm living area
Passive house walls are built of Neopor formwork elements with internal conrete core und suited for earthquake areas. A brine heat pump transfers the heat into a underfloor heating. From the energy of the exhaust air is hot water generated. During the summertime the heat pump works as a cooling system. The necessary electricity for the heat pump and ventilation create our passive houses by photo voltaics. Energy costs: ZERO
Further information
-
External Link: http://www.air-passivhaus.de
Open detail view
terraced low energy-houses, 136 sqm
These terraced houses are low-energy houses and are made of aereated concrete stones and have a fully insulated facade. The floors, windows and roofs have also increased thermal protection. These 32 terraced houses - 8 in each row - still need a heat and are therefore connected to a district heating. The houses have a ventilation system with heat recovery. In a new concept we build this house type with a bit more insulation and increase in technology to produce very well as a passive house, and then does not need any heating.
Further information
-
External Link: http://www.air-passivhaus.de
Open detail view


