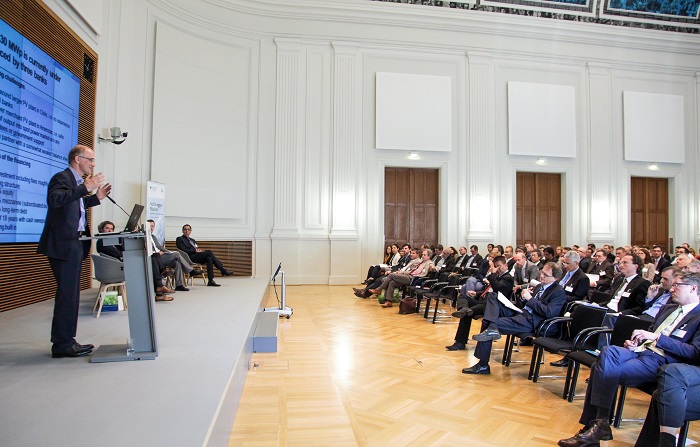IFB Ingenieure GmbH
Academy Furtwangen
Project description: At the Academy in Furtwangen in building A various measures to save energy were implemented, which led to lasting upgrading of the object. The building is also the representative entrance of the building complex; it is partly with an underground level and has four entire floors. Task description: Energy efficiency consulting, planning of the heating, ventilation and lighting as a part of renovation and upgrading. Project data: Construction costs approximately 2.5 million EUR Period: 2008 - 2009 Consultancy of energy efficiency, Reduced energy: 57 %
Further information
-
External Link: http://ifb.info
Open detail view
Best Western Hotel, Schlossberg in Nürtingen
Project description: The four-star hotel located between Stuttgart and the Swabian Alb has 163 rooms, 16 conference rooms and several dining areas. The Hotel is equipped with a spa area, indoor pool, sauna and gym. Parking is available in the two-storey underground garage. Task description: As part of a consultation on energy efficiency according to the reconstruction loan corporation, the building was surveyed concerning energy efficiency. Thereby all the energy-related areas were considered. Afterwards new lighting and a cogeneration plant was planned. Project data: Period: 2009 Consultancy of energy efficiency, Reduced energy: 24 %
Further information
-
External Link: http://ifb.info
Open detail view
Zieglers bakery
Project description: The production and office building at Zieglers bakery in Schopfloch has essentially doubled and expanded. Upstairs new cooling systems, a hot and cold food and a warm and cold confectionery are to be installed. An energy efficiency advice took place which provided suggestions, to make the energy consumption in existing buildings more efficient. Task description: Energy efficiency consulting, planning of the heating, ventilation, sanitary space cooling, compressed air, CHP, gas and high pressure cleaning plant. Project data: Period: 2008 - 2010 Cubature: ca. 22,500 m3 Consultancy of energy efficiency, Reduced energy: 32 %
Further information
-
External Link: http://ifb.info
Open detail view
Residential complex in Stuttgart (OT Freiberg)
Project description: The residential complex Adalbert Stifter-Street 2-8 in Stuttgart includes 23 floors with 440 apartments. The facades of the complex were covered with large asbestos cement sheets. The pergolas, as well as the staircase towers have some colour-designed exposed concrete surfaces, also the curtain walling panels of the balconies. The district heating system is located in the mechanical equipment room in the basement, which is reconstructed from a direct to an indirect connection. Task description: Consideration of possible energy savings with different alternatives of windows and facade as well as district heating system. Survey of damage with reinstatement strategies and cost estimate. Tendering, contracting and construction supervision. In addition, planning of the renewal of the entire antenna system. Project data: About 20,400 m2 renovated facade (EIFS), about 5,700 m2 exchanged window area, approximately 2,200 m2 balcony floor repair, about 95,800 m3 heated building volume. Period: 2001 to 2004. Consultancy of energy efficiency, Reduced energy: 67 %
Further information
-
External Link: http://ifb.info
Open detail view


