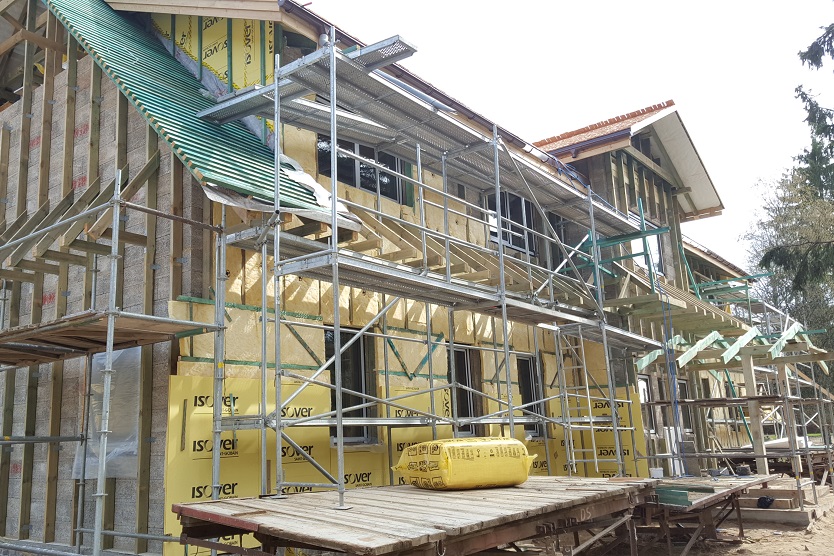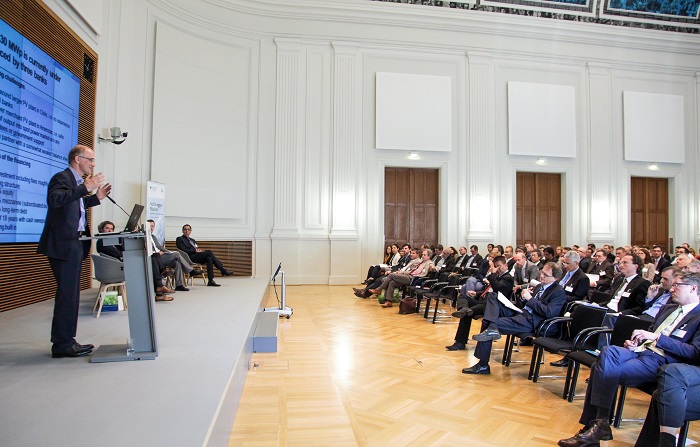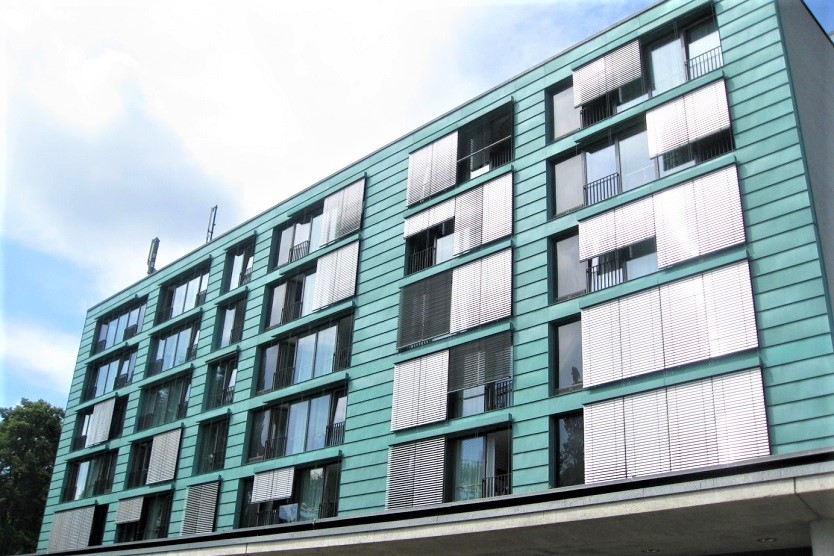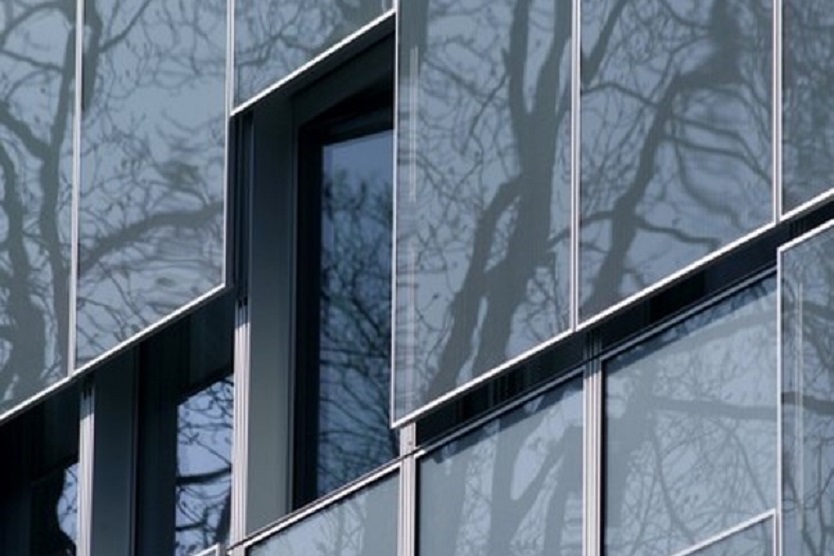A closer look: Building envelope and insulation

© AHK Baltikum
Insulation options can be differentiated according to various insulation levels and insulation materials. The insulation levels can be classified as exterior, interior and core insulation.
Insulation materials
Insulation materials are mainly distinguished between organic and inorganic insulation materials. Examples of inorganic insulation materials are mineral wool or ex - pand ed granules. Organic insulation materials can be broken down further into fossil-based insulation materials, such as polystyrene, and renewable insulation materials, such as
those based on wood fibre, hemp or seaweed.
The ability of an insulation material to transfer heat is specified by its thermal conductivity: excellent insulation is obtained from materials with low thermal conductivity. In insulation materials, the range extends from approx. 0.025 watts per metre and Kelvin (W/(m·K)) for PUR insulation materials up to 0.045 W/(m·K) for wood fibre panels. Mineral wool and polystyrene have a heat conductivity of approx. 0.035 W/(m·K). In addition to heat conductivity, other properties play a role in the selection of a particular insulation material, e. g. protection against overheating in the summer months, fire protection and even permeability to water vapour.
Exterior, interior and core insulation
Among the various options for insulating buildings, exterior insulation is the easiest and least problematic from a structural perspective. Interior insulation, on
the other hand, is exposed to various stresses and can lead to the formation of mould if not installed properly. It also restricts the use of the living or utility space.
Interior insulation is used primarily when insulation measures cannot be used on the exterior facade, for example in the case of listed facades. Core
insulation is suitable for renovating double exterior walls, which have a layer of air between the interior and exterior wall. The potential insulation strength is dictated by the width of this layer of air, but in practice it is often significantly constrained, for example by residual mortar.
Core insulation is suitable for renovating double exterior walls, which have a layer of air between the interior and exterior wall. The potential insulation strength is dictated by the width of this layer of air, but in practice it is often significantly constrained, for example by residual mortar.




